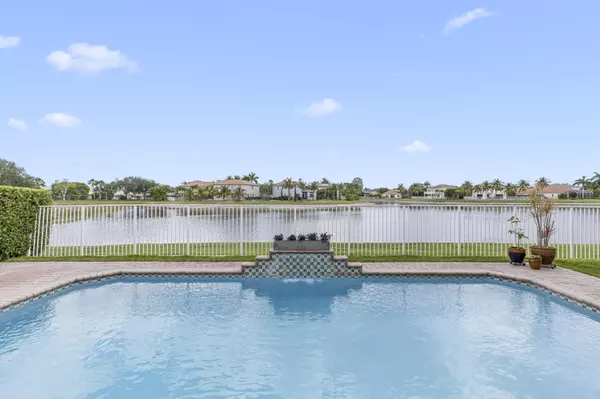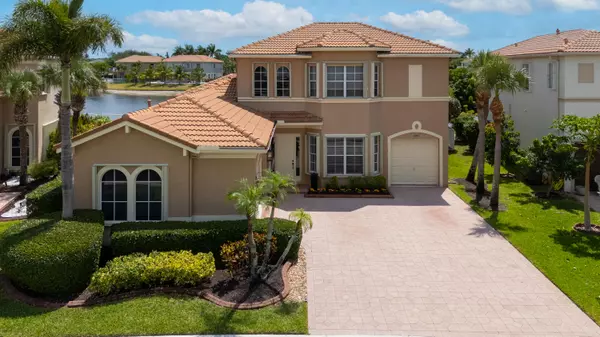Bought with RE/MAX Direct
$800,000
$825,000
3.0%For more information regarding the value of a property, please contact us for a free consultation.
5 Beds
3.1 Baths
3,216 SqFt
SOLD DATE : 07/31/2025
Key Details
Sold Price $800,000
Property Type Single Family Home
Sub Type Single Family Detached
Listing Status Sold
Purchase Type For Sale
Square Footage 3,216 sqft
Price per Sqft $248
Subdivision Black Diamond Ph 2
MLS Listing ID RX-11088149
Sold Date 07/31/25
Bedrooms 5
Full Baths 3
Half Baths 1
Construction Status Resale
HOA Fees $384/mo
HOA Y/N Yes
Year Built 2004
Annual Tax Amount $5,669
Tax Year 2024
Lot Size 8,219 Sqft
Property Sub-Type Single Family Detached
Property Description
Exceptional Value! Your dream home awaits you at 1207 Bay View Way. This 5 Bedroom 3.5 bath with over 4,000 TOTAL square feet home with OWNERS SUITE ON 1ST FLOOR is the most desirable model in one of Wellingtons finest communities. This exquisite home sits on a PREMIUM LAKEFRONT lot with a long gorgeous LAKE VIEW. CBS concrete built on both levels including the 2nd level floor. Enjoy the sunny days swimming in the recently resurfaced Pool (2023). The pool gets lots of sun to naturally heat it. Completely fenced backyard perfect for kids and pets to play. No zero lot line here. Accordion shutters installed in 2022 throughout the home for storm protection and peace of mind. You will love the 22 feet high ceilings as you enter. New 5 Ton AC unit replaced in 2025. 2nd AC unit replaced in 2020
Location
State FL
County Palm Beach
Area 5520
Zoning PUD(ci
Rooms
Other Rooms Laundry-Util/Closet
Master Bath Mstr Bdrm - Ground
Interior
Interior Features Pantry, Second/Third Floor Concrete, Walk-in Closet
Heating Central
Cooling Ceiling Fan, Central
Flooring Carpet, Ceramic Tile
Furnishings Furniture Negotiable
Exterior
Exterior Feature Auto Sprinkler, Fence, Open Patio, Shutters
Parking Features 2+ Spaces, Driveway, Garage - Attached
Garage Spaces 3.0
Pool Inground
Community Features Gated Community
Utilities Available Cable, Electric, Gas Natural, Public Sewer, Public Water, Water Available
Amenities Available Bike - Jog, Clubhouse, Fitness Center, Fitness Trail, Game Room, Internet Included, Playground, Pool, Sidewalks, Street Lights, Tennis
Waterfront Description Lake
View Lake
Roof Type S-Tile
Exposure West
Private Pool Yes
Building
Lot Description < 1/4 Acre
Story 2.00
Foundation CBS
Construction Status Resale
Schools
Elementary Schools Elbridge Gale Elementary School
Middle Schools Emerald Cove Middle School
High Schools Palm Beach Central High School
Others
Pets Allowed Yes
HOA Fee Include Lawn Care,Manager,Security,Trash Removal
Senior Community No Hopa
Restrictions Buyer Approval
Security Features Gate - Manned,Security Sys-Owned
Acceptable Financing Cash, Conventional, FHA, VA
Horse Property No
Membership Fee Required No
Listing Terms Cash, Conventional, FHA, VA
Financing Cash,Conventional,FHA,VA
Pets Allowed No Aggressive Breeds
Read Less Info
Want to know what your home might be worth? Contact us for a FREE valuation!

Our team is ready to help you sell your home for the highest possible price ASAP
"My job is to find and attract mastery-based agents to the office, protect the culture, and make sure everyone is happy! "







