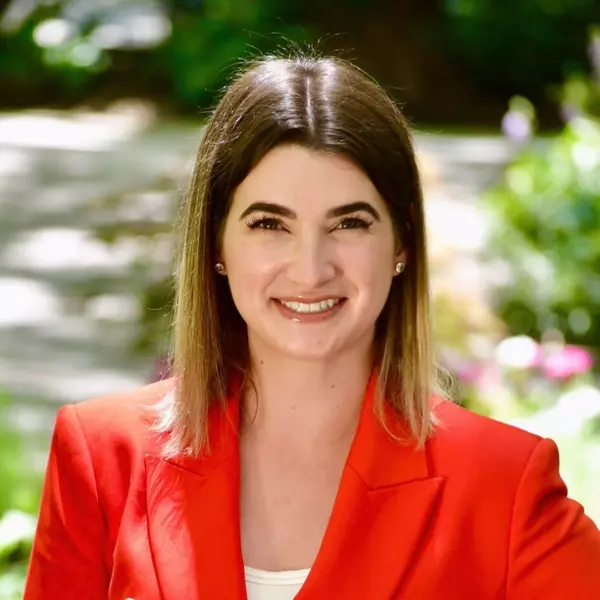$1,400,000
$1,495,000
6.4%For more information regarding the value of a property, please contact us for a free consultation.
4 Beds
3 Baths
2,892 SqFt
SOLD DATE : 04/15/2025
Key Details
Sold Price $1,400,000
Property Type Single Family Home
Sub Type Single
Listing Status Sold
Purchase Type For Sale
Square Footage 2,892 sqft
Price per Sqft $484
Subdivision Hunters Point
MLS Listing ID F10494932
Sold Date 04/15/25
Style WF/Pool/No Ocean Access
Bedrooms 4
Full Baths 3
Construction Status Resale
HOA Fees $186/qua
HOA Y/N Yes
Year Built 1998
Annual Tax Amount $7,046
Tax Year 2015
Lot Size 10,736 Sqft
Property Sub-Type Single
Property Description
Located in the most sought-after Weston Hills Country Club. Updated, upgraded Farmhouse Style elegance, boasting newer roof, High impact windows in the front and front door. Open, bright and airy floor plan with seamless integration of living, dining and kitchen areas. The upgraded kitchen, a dream for culinary enthusiasts, equipped with high end appliances and ample counter space. 4 bedrooms offering the flexibility of converting additional space into a 5th bedroom or an office, catering to those in need of an office or creative space. Updated bathrooms throughout ensure a spa-like experience right at home. Step outside to the highlight of the property: a breathtaking modern pool and a gourmet outdoor kitchen, relaxing lake views creating an ideal oasis for relaxation and entertainment.
Location
State FL
County Broward County
Community Weston Hills Country
Area Weston (3890)
Zoning R-3
Rooms
Bedroom Description Entry Level
Other Rooms Attic, Den/Library/Office, Family Room, Utility Room/Laundry
Dining Room Breakfast Area, Dining/Living Room, Snack Bar/Counter
Interior
Interior Features Kitchen Island, Foyer Entry, Laundry Tub, Roman Tub, Split Bedroom, Vaulted Ceilings, Walk-In Closets
Heating Central Heat, Electric Heat
Cooling Ceiling Fans, Central Cooling
Flooring Ceramic Floor, Wood Floors
Equipment Automatic Garage Door Opener, Dishwasher, Disposal, Dryer, Electric Range, Electric Water Heater, Icemaker, Microwave, Owned Burglar Alarm, Refrigerator, Smoke Detector, Washer
Furnishings Unfurnished
Exterior
Exterior Feature Exterior Lighting, Fence, Patio, Storm/Security Shutters
Parking Features Attached
Garage Spaces 2.0
Pool Auto Pool Clean, Automatic Chlorination, Below Ground Pool, Equipment Stays, Heated
Community Features Gated Community
Waterfront Description Lake Front
Water Access Y
Water Access Desc Other
View Lake, Pool Area View
Roof Type Barrel Roof
Private Pool Yes
Building
Lot Description Less Than 1/4 Acre Lot, 1/4 To Less Than 1/2 Acre Lot
Foundation Concrete Block Construction, Cbs Construction
Sewer Municipal Sewer
Water Municipal Water
Construction Status Resale
Others
Pets Allowed No
HOA Fee Include 558
Senior Community No HOPA
Restrictions Other Restrictions
Acceptable Financing Cash, Conventional
Membership Fee Required No
Listing Terms Cash, Conventional
Special Listing Condition As Is
Read Less Info
Want to know what your home might be worth? Contact us for a FREE valuation!

Our team is ready to help you sell your home for the highest possible price ASAP

Bought with City Group Consulting, LLC
"My job is to find and attract mastery-based agents to the office, protect the culture, and make sure everyone is happy! "







