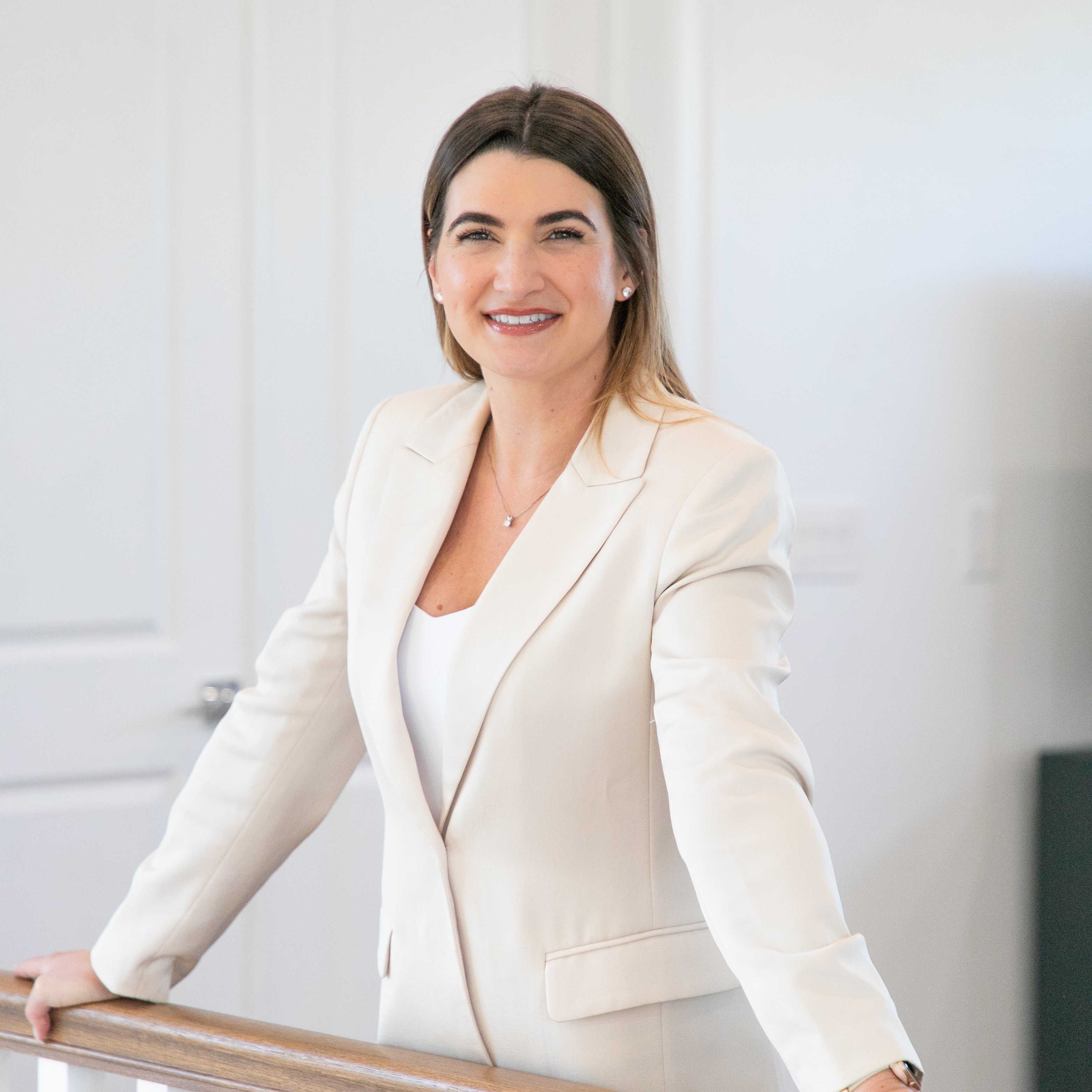$282,000
$284,900
1.0%For more information regarding the value of a property, please contact us for a free consultation.
4 Beds
2.5 Baths
2,183 SqFt
SOLD DATE : 03/11/2021
Key Details
Sold Price $282,000
Property Type Single Family Home
Sub Type Single
Listing Status Sold
Purchase Type For Sale
Square Footage 2,183 sqft
Price per Sqft $129
Subdivision Tusca Place South
MLS Listing ID F10264430
Sold Date 03/11/21
Style No Pool/No Water
Bedrooms 4
Full Baths 2
Half Baths 1
Construction Status Resale
HOA Fees $51/mo
HOA Y/N Yes
Year Built 2012
Annual Tax Amount $2,125
Tax Year 2020
Property Sub-Type Single
Property Description
Fantastic Two Story Modern Home! Breathtaking Home Situated On A Cul De Sac In The Prestigious Community. This Home Contains A Large Gourmet Kitchen With A Breakfast Nook. Oversized Family Room, Laundry Room is in Upstairs, Large Porch, Oversize Garage, Four Bed Rooms Home, Eat In Kitchen, Family Room, Living Room, Dining Room! Huge Master Suite With A Huge Walk-In Closet And A Master Bath That Features A Soaking Tub And A Separate Shower. Tropical Fruits Trees, Has Energy Saving Features And Electric Bills Are Very Low. This Home Is Very Close To Historic Downtown Sanford And Awesome Lake Monroe. All The Measurements are Approx. PRICED TO SELL QUICKLY! VERY EASY TO SHOW. CALL OR TEXT TO THE LISTING AGENT FOR AN APPOINTMENT IMMEDIATELY: MAHFUZ BHUIYAN @ 860-748-2525 or 754-666-3040.
Location
State FL
County Other County
Area Other Geographic Area (Out Of Area Only)
Rooms
Bedroom Description Master Bedroom Upstairs
Other Rooms Attic, Family Room
Dining Room Breakfast Area, Eat-In Kitchen, Formal Dining
Interior
Interior Features First Floor Entry, Kitchen Island, Walk-In Closets
Heating Central Heat, Electric Heat
Cooling Central Cooling, Electric Cooling
Flooring Carpeted Floors, Tile Floors
Equipment Dishwasher, Disposal, Dryer, Electric Range, Electric Water Heater, Microwave, Refrigerator, Smoke Detector, Washer
Exterior
Exterior Feature Fence, Fruit Trees, Patio
Parking Features Attached
Garage Spaces 2.0
Water Access N
View Garden View
Roof Type Wood Shingle Roof
Private Pool No
Building
Lot Description Less Than 1/4 Acre Lot
Foundation Cbs Construction
Sewer Municipal Sewer
Water Municipal Water
Construction Status Resale
Others
Pets Allowed Yes
HOA Fee Include 51
Senior Community No HOPA
Restrictions No Restrictions,Ok To Lease
Acceptable Financing Cash, Conventional, FHA, FHA-Va Approved
Membership Fee Required No
Listing Terms Cash, Conventional, FHA, FHA-Va Approved
Pets Allowed No Restrictions
Read Less Info
Want to know what your home might be worth? Contact us for a FREE valuation!

Our team is ready to help you sell your home for the highest possible price ASAP

Bought with NON MEMBER MLS

"My job is to find and attract mastery-based agents to the office, protect the culture, and make sure everyone is happy! "







