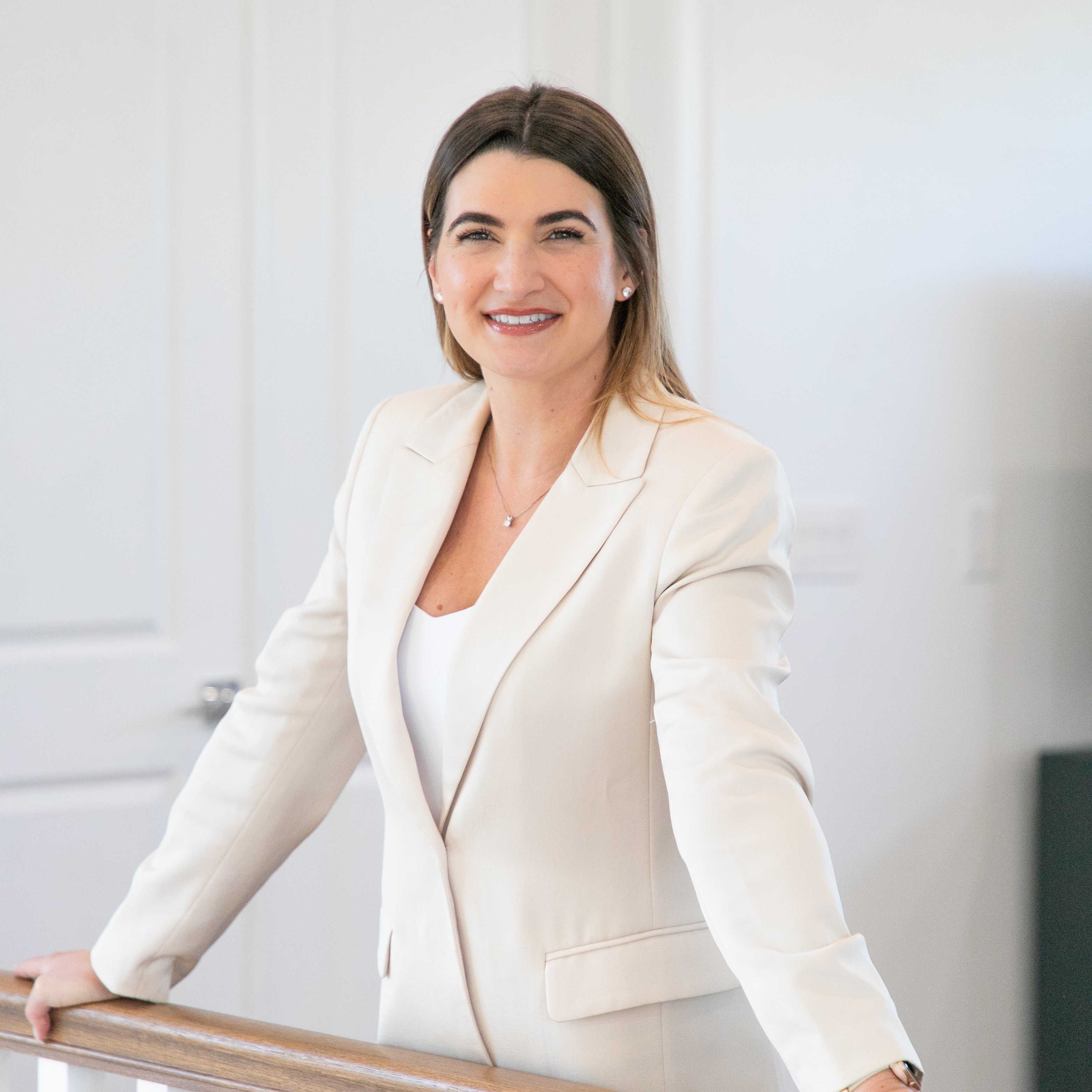$453,000
$460,000
1.5%For more information regarding the value of a property, please contact us for a free consultation.
5 Beds
2.5 Baths
3,057 SqFt
SOLD DATE : 09/22/2020
Key Details
Sold Price $453,000
Property Type Single Family Home
Sub Type Single
Listing Status Sold
Purchase Type For Sale
Square Footage 3,057 sqft
Price per Sqft $148
Subdivision Palma Sola Trace
MLS Listing ID F10243027
Sold Date 09/22/20
Style Pool Only
Bedrooms 5
Full Baths 2
Half Baths 1
Construction Status Resale
HOA Fees $230/qua
HOA Y/N Yes
Year Built 2006
Annual Tax Amount $6,040
Tax Year 2017
Lot Size 9,572 Sqft
Property Sub-Type Single
Property Description
Lovely home located in the safe, sought after Palma Sola Trace community. Spacious home, featuring a split floor plan, ideal for family or entertaining guests. The open floor plan connects a gourmet kitchen, living room, dining room, master bedroom and extends into a gorgeous screened-in patio/ pool area. Upstairs includes 3 large bedrooms with an optional media room. The home is extremely well-kept and has been updated throughout with paint, carpet, laminate floors, new AC unit and a new hot water heater. The community features many amenities including a lagoon-style pool, club house, fitness center, playground and plenty of luscious pathways and sidewalks. Just minutes from IMG Academy, great shopping, dining and the most desirable beaches in the world. This is a must see!
Location
State FL
County Other County
Area Other Geographic Area (Out Of Area Only)
Zoning BR_R-2
Rooms
Bedroom Description Master Bedroom Ground Level
Other Rooms Den/Library/Office, Media Room, Utility Room/Laundry
Dining Room Breakfast Area, Dining/Living Room, Eat-In Kitchen
Interior
Interior Features First Floor Entry, Kitchen Island, Foyer Entry, French Doors, Pull Down Stairs, Walk-In Closets
Heating Central Heat, Zoned Heat
Cooling Central Cooling, Paddle Fans, Zoned Cooling
Flooring Carpeted Floors, Laminate, Tile Floors
Equipment Automatic Garage Door Opener, Dishwasher, Disposal, Dryer, Electric Water Heater, Fire Alarm, Icemaker, Microwave, Purifier/Sink, Refrigerator, Wall Oven, Washer, Washer/Dryer Hook-Up, Water Softener/Filter Owned
Furnishings Unfurnished
Exterior
Exterior Feature Exterior Lighting, Patio, Room For Pool, Screened Porch
Parking Features Attached
Garage Spaces 2.0
Pool Below Ground Pool, Heated, Hot Tub, Private Pool, Screened
Water Access N
View None, Pool Area View
Roof Type Other Roof
Private Pool Yes
Building
Lot Description Less Than 1/4 Acre Lot
Foundation Stucco Exterior Construction
Sewer Municipal Sewer
Water Municipal Water
Construction Status Resale
Others
Pets Allowed Yes
HOA Fee Include 690
Senior Community No HOPA
Restrictions Ok To Lease
Acceptable Financing Cash, Conventional
Membership Fee Required No
Listing Terms Cash, Conventional
Pets Allowed No Aggressive Breeds
Read Less Info
Want to know what your home might be worth? Contact us for a FREE valuation!

Our team is ready to help you sell your home for the highest possible price ASAP

Bought with NON MEMBER MLS

"My job is to find and attract mastery-based agents to the office, protect the culture, and make sure everyone is happy! "







