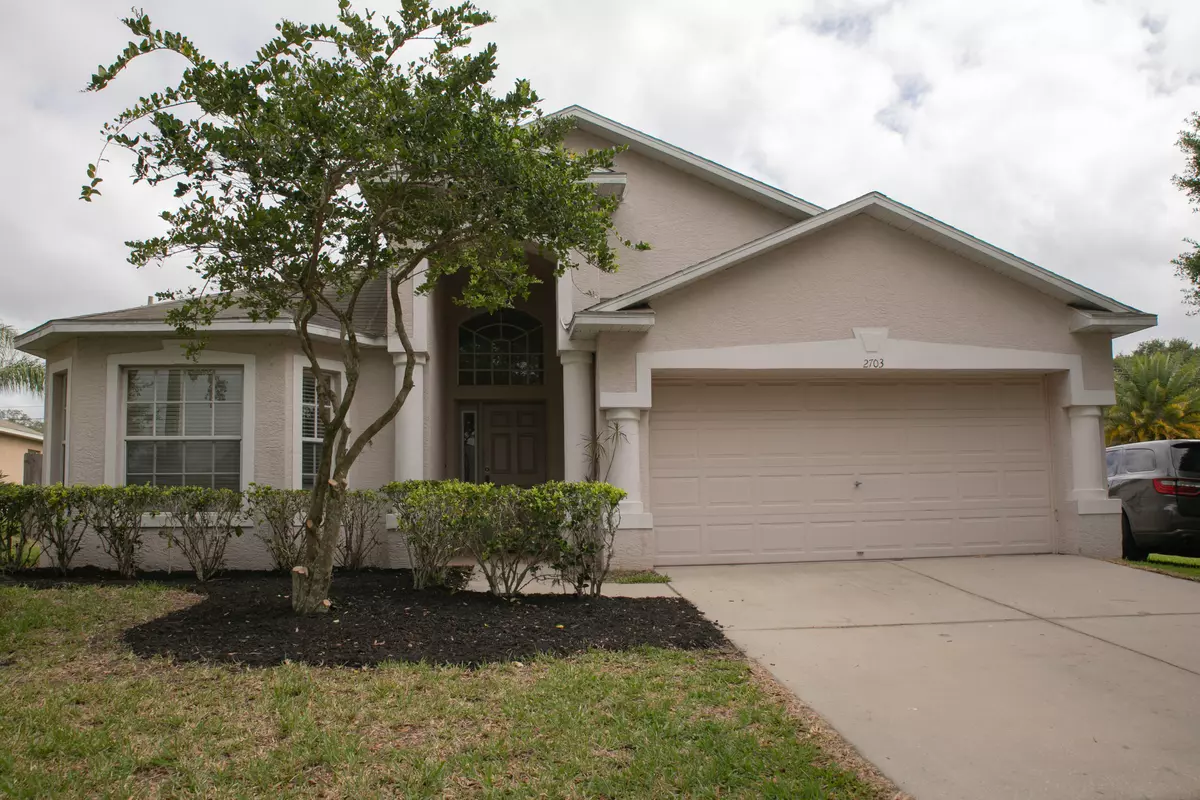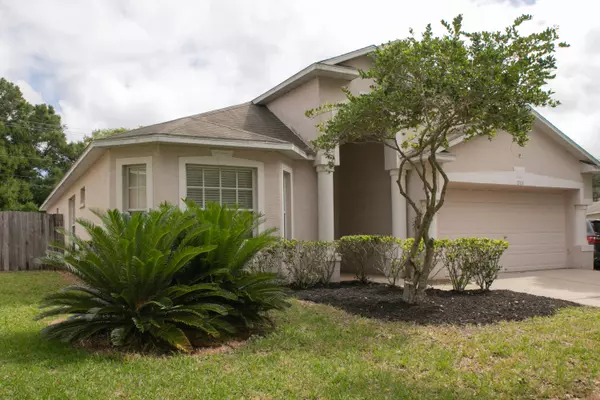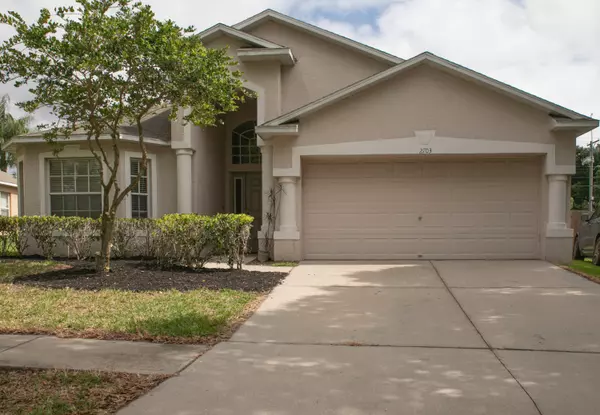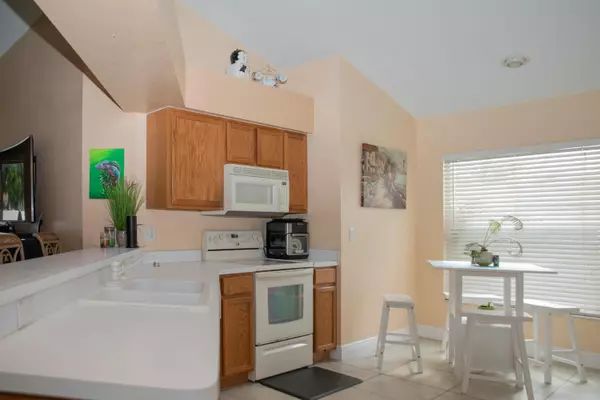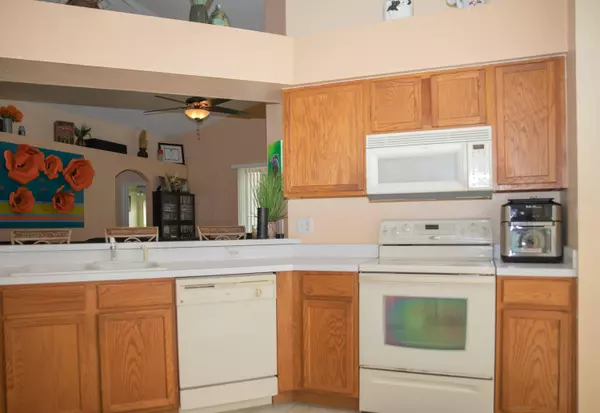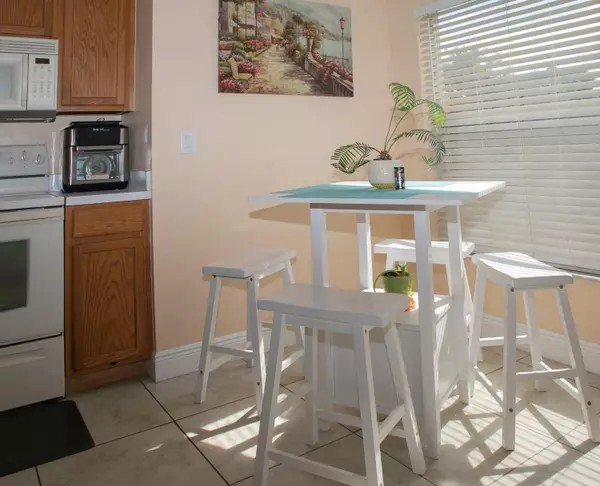Bought with Skye Louis Realty Inc
$262,000
$270,000
3.0%For more information regarding the value of a property, please contact us for a free consultation.
4 Beds
3 Baths
1,808 SqFt
SOLD DATE : 10/09/2020
Key Details
Sold Price $262,000
Property Type Single Family Home
Sub Type Single Family Detached
Listing Status Sold
Purchase Type For Sale
Square Footage 1,808 sqft
Price per Sqft $144
Subdivision Buckhorn Preserve Phase 3
MLS Listing ID RX-10623961
Sold Date 10/09/20
Style Contemporary
Bedrooms 4
Full Baths 3
Construction Status Resale
HOA Fees $22/mo
HOA Y/N Yes
Year Built 2004
Annual Tax Amount $2,148
Tax Year 2019
Lot Size 9,418 Sqft
Property Sub-Type Single Family Detached
Property Description
Welcome to this beautiful home located in the wonderful Buckhorn Preserve neighborhood in the heart of Valrico. Driving up you will appreciate the large lot and lovely curb appeal and column accented entryway. Enjoy peace of mind knowing that the owners are providing a Home Warranty Policy. Inside awaits a perfectly open floor plan. The spacious dining room will be one of your favorite spaces to entertain! Moving forward you will find the large kitchen offering lots of cabinet storage, and counter space for storage. Open to the kitchen is a nice eat-in nook space with large window, letting in lots of natural light. Also, open to the kitchen and nook is the family room. This is a fabulous space to gather family and friends and offers vaulted ceilings and a slider to the lanai! Secluded on
Location
State FL
County Hillsborough
Area 5940
Zoning PD
Rooms
Other Rooms Great, Laundry-Util/Closet
Master Bath Dual Sinks, Separate Shower, Separate Tub
Interior
Interior Features Ctdrl/Vault Ceilings, Pantry, Split Bedroom, Walk-in Closet
Heating Central
Cooling Central
Flooring Carpet, Tile
Furnishings Unfurnished
Exterior
Exterior Feature Auto Sprinkler, Covered Patio, Fence, Room for Pool
Parking Features Driveway, Garage - Attached
Garage Spaces 2.0
Utilities Available Cable, Electric, Water Available
Amenities Available Runway Paved
Waterfront Description None
View Garden
Exposure North
Private Pool No
Building
Lot Description < 1/4 Acre
Story 1.00
Foundation Block, Concrete, Stucco
Construction Status Resale
Others
Pets Allowed Yes
HOA Fee Include Common Areas
Senior Community No Hopa
Restrictions Commercial Vehicles Prohibited
Acceptable Financing Cash, Conventional, FHA, VA
Horse Property No
Membership Fee Required No
Listing Terms Cash, Conventional, FHA, VA
Financing Cash,Conventional,FHA,VA
Pets Allowed No Restrictions
Read Less Info
Want to know what your home might be worth? Contact us for a FREE valuation!
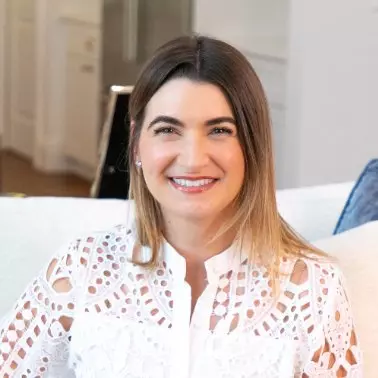
Our team is ready to help you sell your home for the highest possible price ASAP
"My job is to find and attract mastery-based agents to the office, protect the culture, and make sure everyone is happy! "


