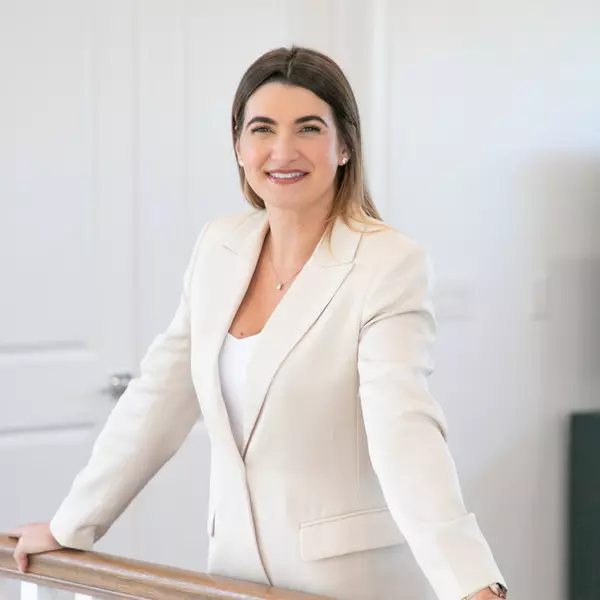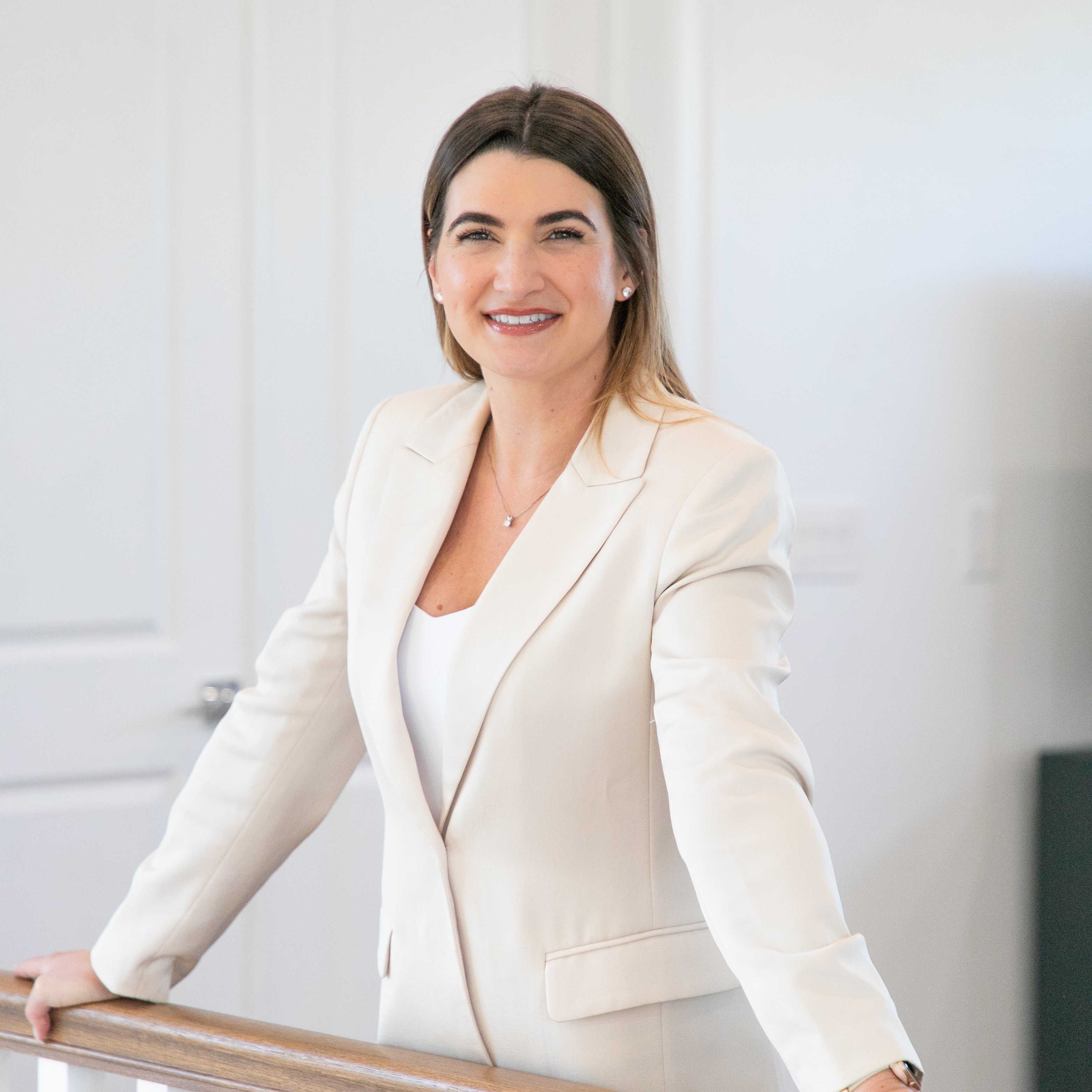
6 Beds
4.5 Baths
3,652 SqFt
6 Beds
4.5 Baths
3,652 SqFt
Key Details
Property Type Single Family Home
Sub Type Single
Listing Status Active
Purchase Type For Sale
Square Footage 3,652 sqft
Price per Sqft $319
Subdivision Grand Isles At Wyndham Lakes
MLS Listing ID F10533088
Style WF/Pool/No Ocean Access
Bedrooms 6
Full Baths 4
Half Baths 1
Construction Status Resale
HOA Fees $180/mo
HOA Y/N 180
Year Built 1998
Annual Tax Amount $10,321
Tax Year 2024
Lot Size 9,659 Sqft
Property Sub-Type Single
Property Description
Location
State FL
County Broward County
Area North Broward 441 To Everglades (3611-3642)
Zoning RS-4
Rooms
Bedroom Description At Least 1 Bedroom Ground Level,Master Bedroom Upstairs,Sitting Area - Master Bedroom
Other Rooms Den/Library/Office, Utility Room/Laundry
Dining Room Breakfast Area, Formal Dining, Snack Bar/Counter
Interior
Interior Features First Floor Entry, Kitchen Island, French Doors, Split Bedroom, Volume Ceilings, Walk-In Closets
Heating Central Heat, Electric Heat
Cooling Central Cooling, Electric Cooling
Flooring Laminate, Tile Floors
Equipment Dishwasher, Dryer, Electric Range, Electric Water Heater, Microwave, Refrigerator, Self Cleaning Oven, Wall Oven, Washer
Exterior
Exterior Feature Fence, Patio
Parking Features Attached
Garage Spaces 3.0
Pool Below Ground Pool, Equipment Stays
Community Features 1
Waterfront Description Lake Front
Water Access Desc Other
View Lake
Roof Type Curved/S-Tile Roof
Private Pool 1
Building
Lot Description Less Than 1/4 Acre Lot
Foundation Concrete Block Construction, Stucco Exterior Construction
Sewer Municipal Sewer
Water Municipal Water
Construction Status Resale
Others
Pets Allowed 1
HOA Fee Include 180
Senior Community No HOPA
Restrictions Ok To Lease,Other Restrictions
Acceptable Financing Cash, Conventional, FHA, VA
Listing Terms Cash, Conventional, FHA, VA
Num of Pet 6
Special Listing Condition As Is
Pets Allowed Number Limit
Virtual Tour https://my.matterport.com/show/?m=9Mw3NtomNTi


"My job is to find and attract mastery-based agents to the office, protect the culture, and make sure everyone is happy! "







