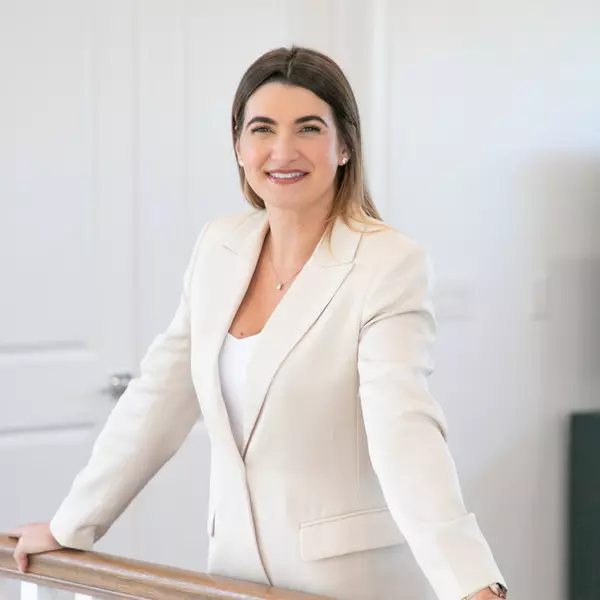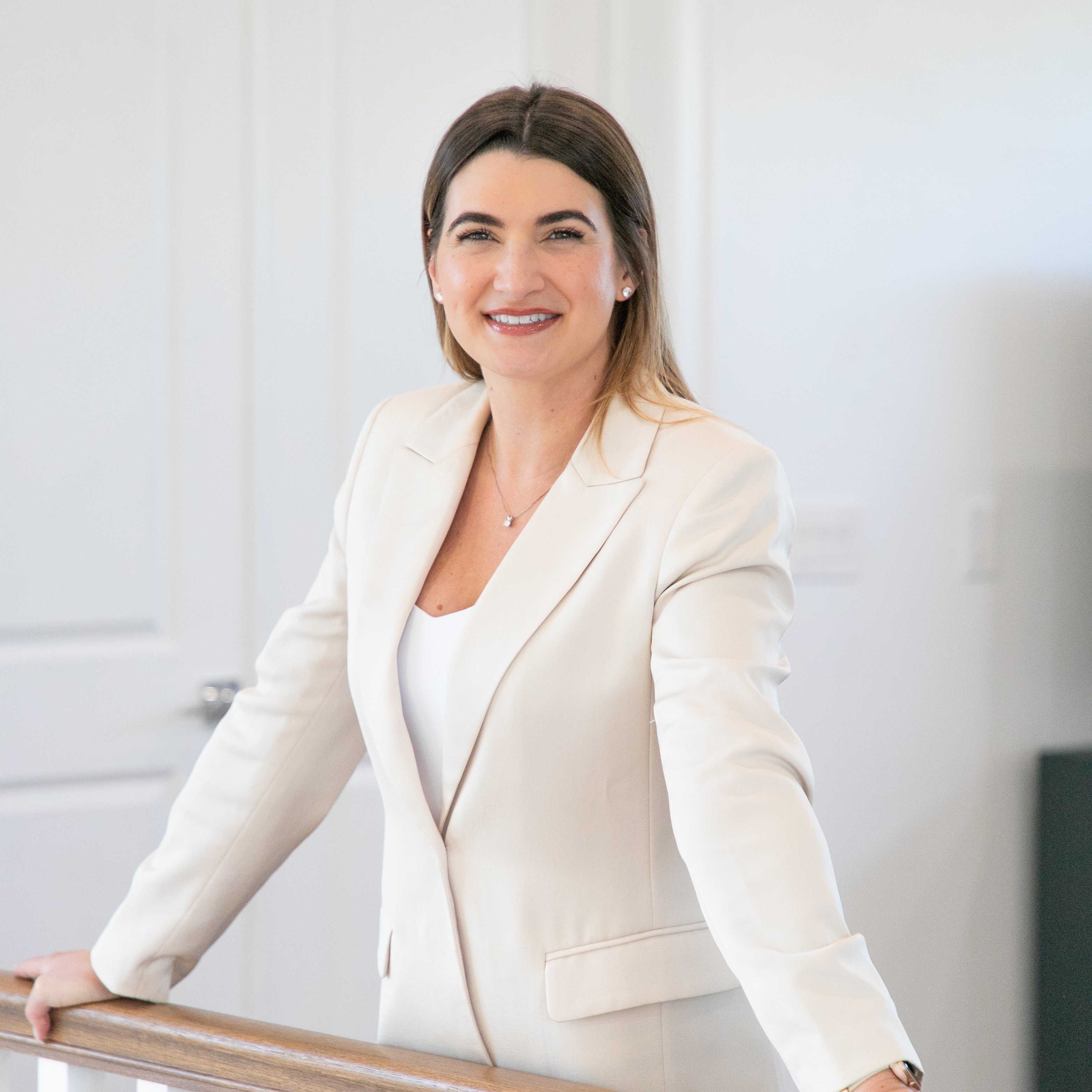
5 Beds
3 Baths
2,781 SqFt
5 Beds
3 Baths
2,781 SqFt
Key Details
Property Type Single Family Home
Sub Type Single Family Detached
Listing Status Coming Soon
Purchase Type For Sale
Square Footage 2,781 sqft
Price per Sqft $286
Subdivision Lake Tuscany
MLS Listing ID RX-11129675
Style Mediterranean
Bedrooms 5
Full Baths 3
Construction Status Resale
HOA Fees $140/mo
HOA Y/N Yes
Year Built 2006
Annual Tax Amount $7,589
Tax Year 2024
Lot Size 10,630 Sqft
Property Sub-Type Single Family Detached
Property Description
Location
State FL
County Martin
Community Lake Tuscany
Area 12 - Stuart - Southwest
Zoning Res
Rooms
Other Rooms Cabana Bath, Den/Office, Family, Great, Laundry-Inside, Loft, Media, Pool Bath
Master Bath 2 Master Suites, Dual Sinks, Mstr Bdrm - Ground, Mstr Bdrm - Sitting, Mstr Bdrm - Upstairs, Separate Shower, Separate Tub
Interior
Interior Features Pantry, Roman Tub, Split Bedroom, Upstairs Living Area, Volume Ceiling, Walk-in Closet
Heating Central
Cooling Ceiling Fan, Central
Flooring Ceramic Tile, Vinyl Floor
Furnishings Unfurnished
Exterior
Exterior Feature Fence, Screened Patio, Shutters, Well Sprinkler
Parking Features 2+ Spaces, Driveway, Garage - Attached
Garage Spaces 2.0
Pool Concrete, Gunite, Heated, Inground, Screened, Spa
Community Features Gated Community
Utilities Available Cable, Electric, Public Sewer, Public Water, Underground
Amenities Available Sidewalks, Street Lights
Waterfront Description None
View Other
Roof Type Barrel,S-Tile
Exposure West
Private Pool Yes
Building
Lot Description < 1/4 Acre
Story 2.00
Foundation CBS
Construction Status Resale
Schools
Elementary Schools Crystal Lake Elementary School
Middle Schools Dr. David L. Anderson Middle School
High Schools South Fork High School
Others
Pets Allowed Yes
HOA Fee Include Common Areas,Security
Senior Community No Hopa
Restrictions Buyer Approval
Security Features Gate - Unmanned
Acceptable Financing Cash, Conventional, VA
Horse Property No
Membership Fee Required No
Listing Terms Cash, Conventional, VA
Financing Cash,Conventional,VA
Pets Allowed Number Limit
Virtual Tour https://www.propertypanorama.com/2160-SW-Panther-Trace-Stuart-FL-34997/unbranded

"My job is to find and attract mastery-based agents to the office, protect the culture, and make sure everyone is happy! "







