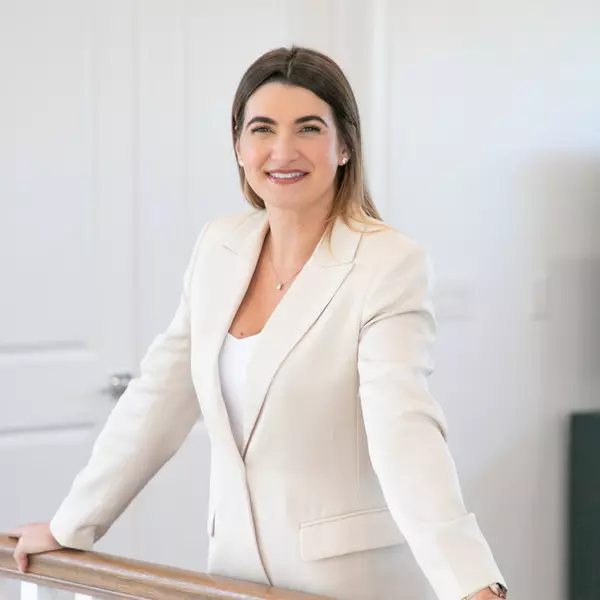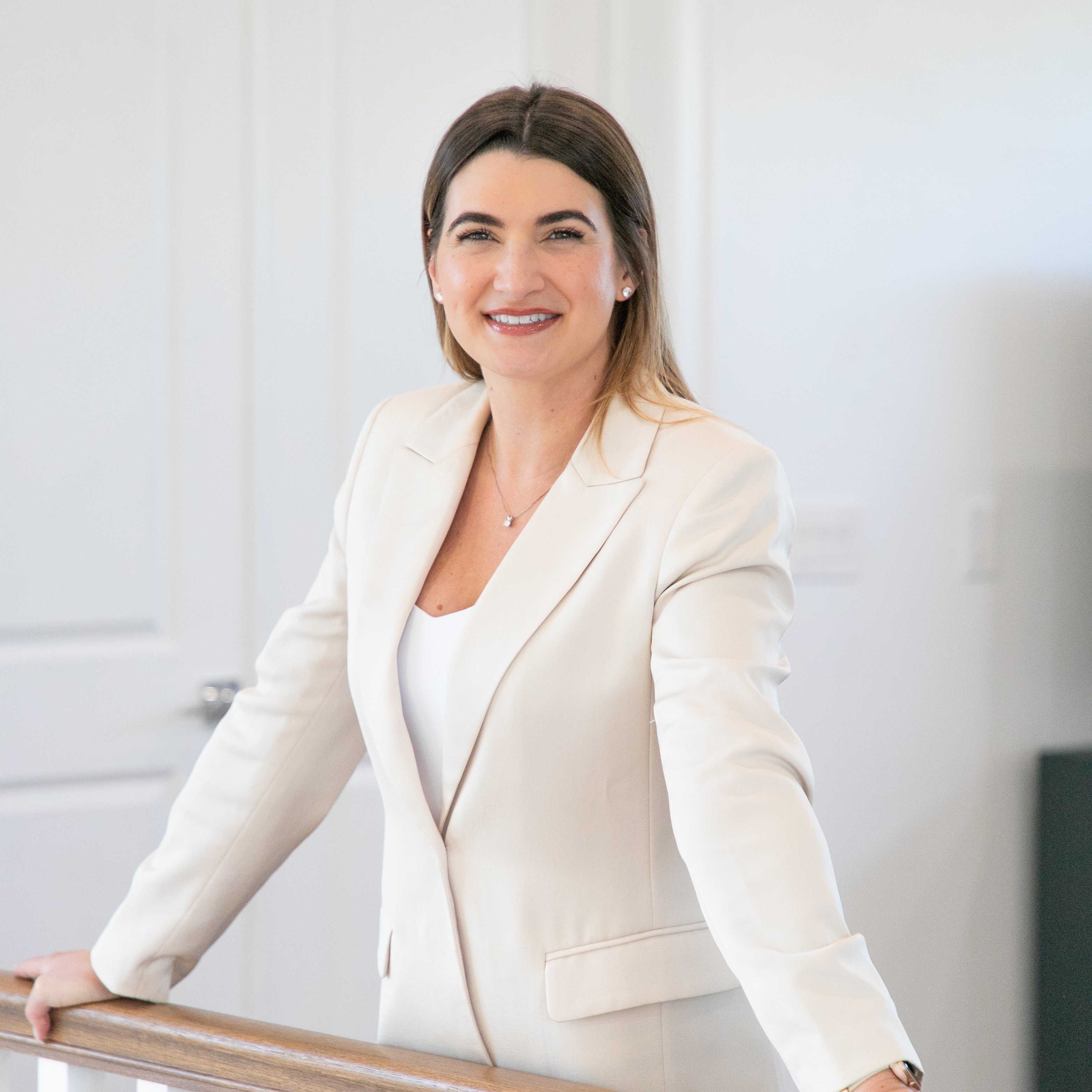
3 Beds
2 Baths
1,944 SqFt
3 Beds
2 Baths
1,944 SqFt
Key Details
Property Type Single Family Home
Sub Type Single Family Detached
Listing Status Active
Purchase Type For Sale
Square Footage 1,944 sqft
Price per Sqft $378
Subdivision Coral Lakes
MLS Listing ID RX-11129420
Style < 4 Floors,Ranch
Bedrooms 3
Full Baths 2
Construction Status Resale
HOA Fees $50/mo
HOA Y/N Yes
Year Built 1987
Annual Tax Amount $3,383
Tax Year 2024
Property Sub-Type Single Family Detached
Property Description
Location
State FL
County Martin
Area 7 - Stuart - South Of Indian St
Zoning res
Rooms
Other Rooms Family, Laundry-Inside
Master Bath Mstr Bdrm - Ground
Interior
Interior Features Ctdrl/Vault Ceilings, Entry Lvl Lvng Area, Fireplace(s), French Door, Kitchen Island, Sky Light(s), Split Bedroom, Walk-in Closet
Heating Central
Cooling Ceiling Fan, Central
Flooring Ceramic Tile, Laminate
Furnishings Unfurnished
Exterior
Exterior Feature Auto Sprinkler, Covered Patio, Custom Lighting, Fruit Tree(s), Screen Porch, Well Sprinkler
Parking Features 2+ Spaces, Garage - Attached
Garage Spaces 2.0
Pool Concrete, Screened
Community Features Gated Community
Utilities Available Cable, Electric, Septic, Well Water
Amenities Available None
Waterfront Description None
View Pool
Roof Type Comp Shingle
Exposure Northwest
Private Pool Yes
Building
Lot Description 1 to < 2 Acres, Paved Road
Story 1.00
Foundation Frame
Construction Status Resale
Others
Pets Allowed Yes
HOA Fee Include Common Areas
Senior Community No Hopa
Restrictions Buyer Approval,Lease OK w/Restrict
Security Features Gate - Unmanned
Acceptable Financing Cash, Conventional, FHA, VA
Horse Property No
Membership Fee Required No
Listing Terms Cash, Conventional, FHA, VA
Financing Cash,Conventional,FHA,VA
Pets Allowed No Aggressive Breeds

"My job is to find and attract mastery-based agents to the office, protect the culture, and make sure everyone is happy! "







